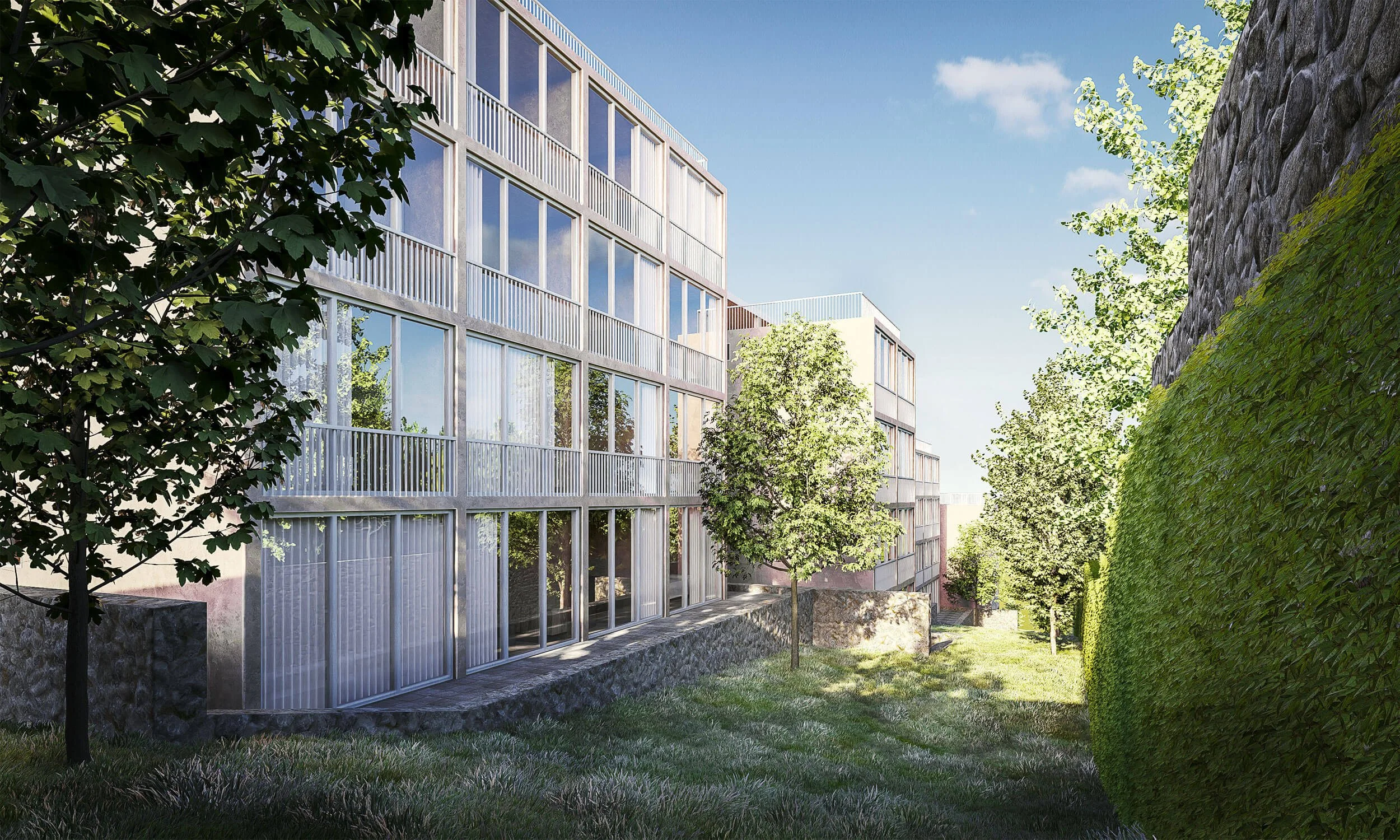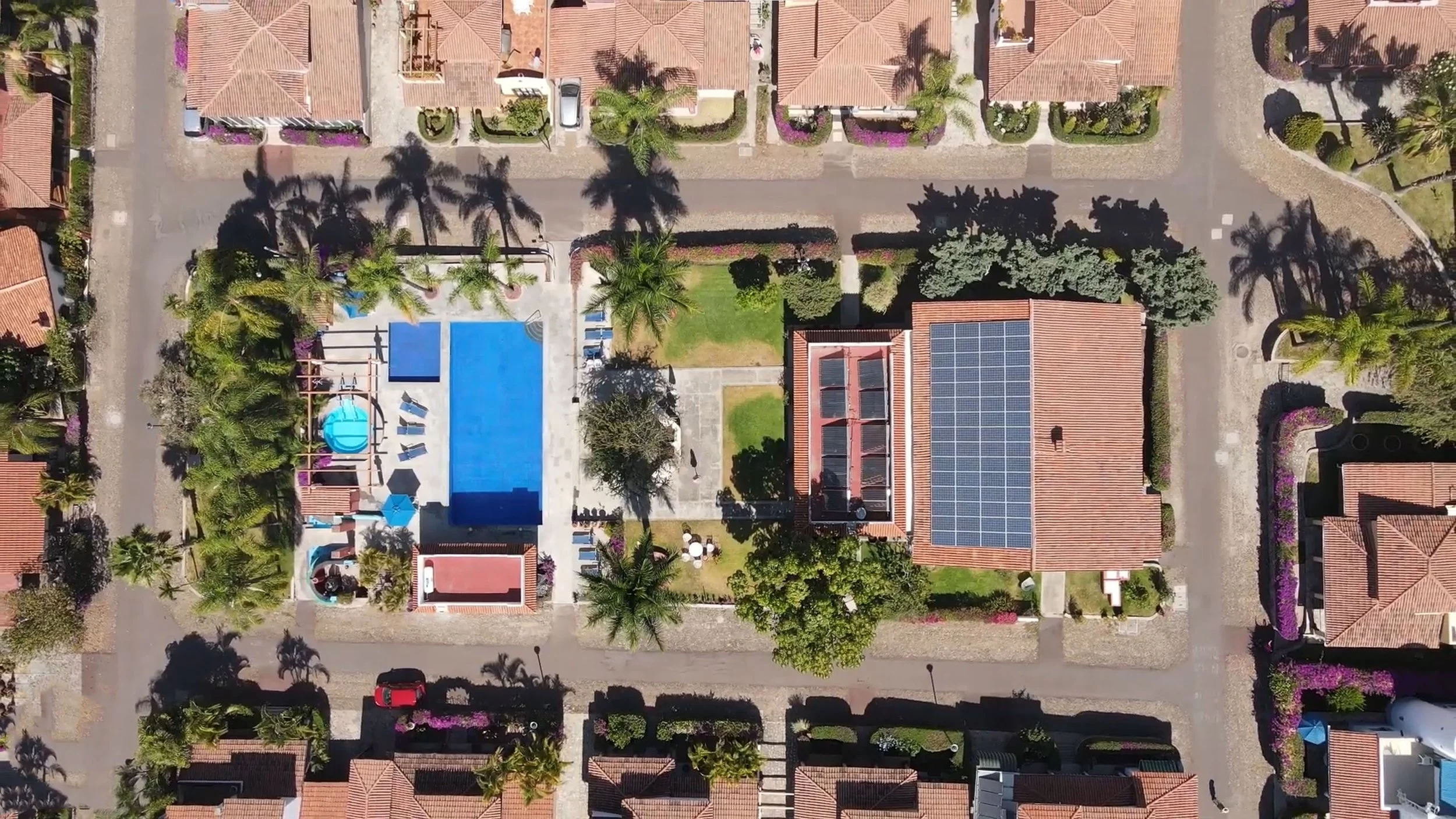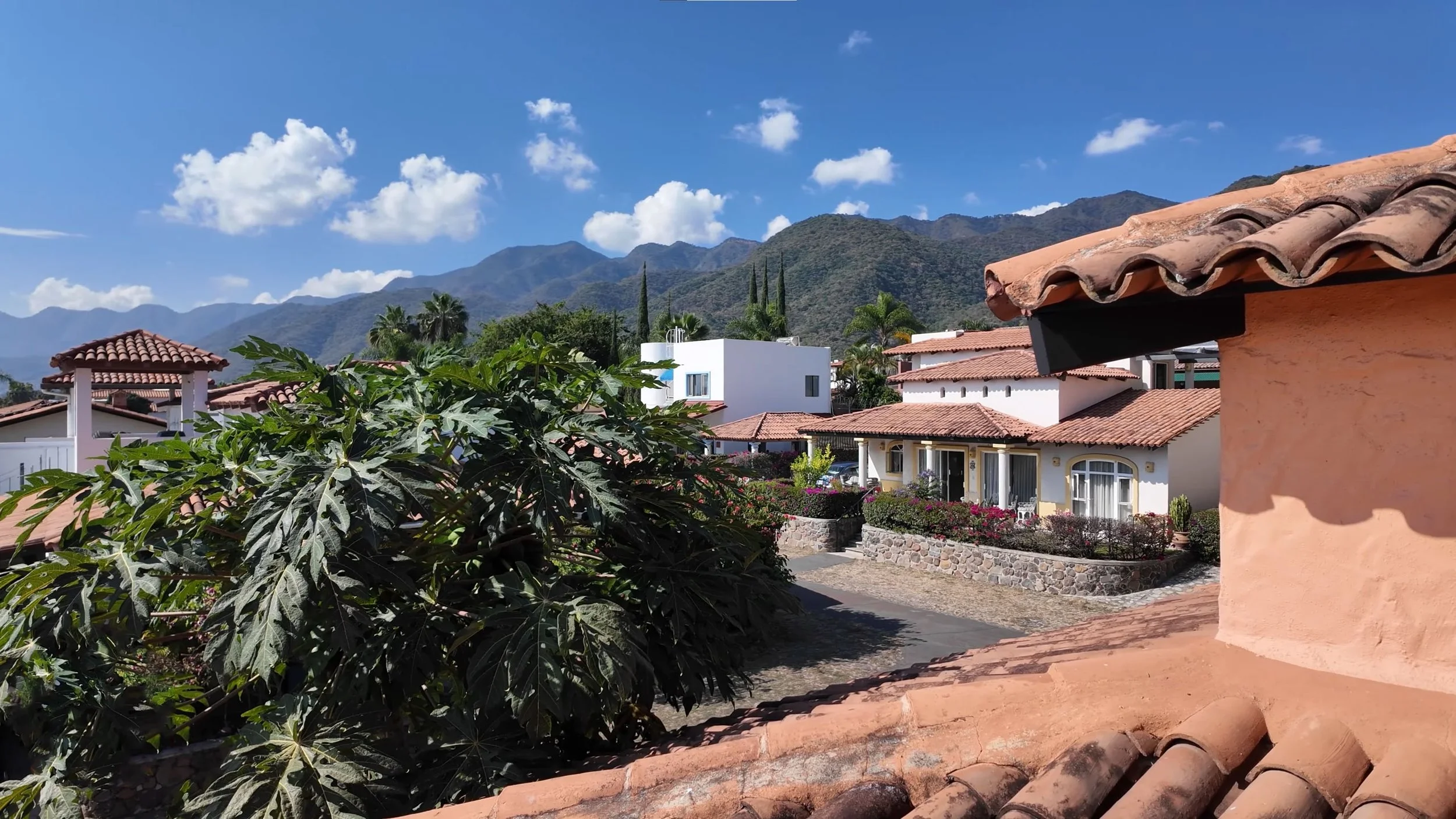
BUILD WITH INTENTION
We align strategy, design, and execution to unlock the true potential of your vision.
BEFORE YOU BEGIN YOU NEED CLARITY
Many projects fail before they even start — because the land wasn’t properly evaluated, the regulations weren’t understood, or no strategy was in place.
The excitement of building can lead to costly decisions… without even realizing it.
This diagnosis is designed to give you clarity from the start.
We analyze your site, its context, constraints, and opportunities, so you can make informed, responsible decisions with a long-term vision.

DISCOVER WHAT’S POSSIBLE. DESIGN WHAT’S BEST
With technical data, real context, and architectural strategy,
make decisions that elevate your project from the very first step.
✅ AVOID COSTLY MISTAKES FROM THE START
Get clarity before spending on plans, permits, or unnecessary studies.
📍 GROUND YOUR VISION WITH REAL-WORLD PARAMETERS
Understand what you can do…and what truly makes sense to pursue.
💡 GAIN LEGAL, REGULATORY AND CONTEXTUAL CLARITY
Receive an analysis that bridges technical insight with strategic thinking.
🚀 ACCELERATE INVESTMENT DECISIONS WITH CONFIDENCE
Move forward with clarity, vision, and reduced risk.
📊 RECEIVE CLEAR, ACTIONABLE ANALYSIS
No more confusing technical jargon, just architectural clarity for non-architects.

HOW DOES THE FEASIBILITY DIAGNOSIS WORK?
A clear, agile, and strategic process
to evaluate whether your project can move forward with strength.
-
We gather key information about your site, idea, or project.
(Type of project, location, area, main questions...) -
A 15–30 min session (online or in person) to better understand your case and answer key questions from the start.
-
We review regulations, context, constraints, and technical conditions.
We integrate strategic, urban, and BIM tools. -
You’ll get a PDF outlining your vision’s feasibility, suggested uses, key development points, and next steps.

WHAT’S INCLUDED?
INSIDE DE DIAGNOSIS
✅ Regulatory analysis of the site and its immediate context
✅ Evaluation of key restrictions and limiting conditions
✅ Assessment of feasible land use, density, and project type
✅ Recommendations on alignment, access, and site potential
✅ Strategic, technical, and urban design insights
✅ Final PDF with visual synthesis, strategic summary, and next steps
WANT TO SEE THE FULL DOCUMENT?
Download the full guide that explains exactly what the diagnosis includes:
process, examples, estimated costs, and key answers before moving forward.
Who’s Behind This?
Because building well begins with clarity, and with someone who knows how to guide the first step.
Hi, I’m Pepe Barajas, architect, urbanist, and founder of JABHabitat.
I created this diagnosis as a clear, honest, and professional tool to help you make smart decisions from day one.
I’ve worked with developers, families, and public institutions to turn ideas into feasible, valuable, and meaningful projects.
More than just plans, I believe in well-thought-out processes and building with intention from the start.
This isn’t a generic report.
It’s a way to start off on the right foot.
Are you ready to bring your vision to life?
Architectural Feasibility Diagnosis
Investing in your idea doesn’t have to be confusing.
Let’s take the first step with strategy, structure, and purpose.
BOOK YOUR FREE SESSION
To begin, please fill out the initial form.
This helps us understand your case and prepare a session that’s truly useful for you.
Prefer to reach out directly?
arqjosebarajas@jabhabitat.com




